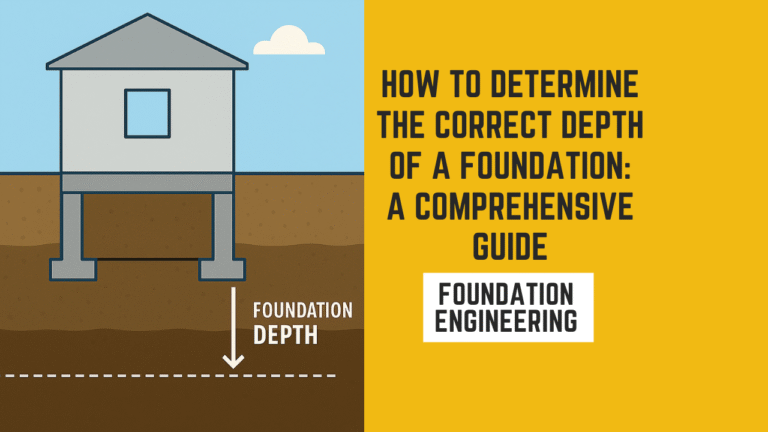Structural Design Software Comparison 2025: Etabs vs Staad Pro vs Revit

Introduction
In the world of civil engineering, selecting the right software can make the difference between an efficient design process and costly errors. As the construction industry evolves, so does the technology used by engineers. Among the most popular structural design software today are Etabs vs Staad Pro vs Revit. Each of these tools has a unique strength and is suited for specific types of projects. This comprehensive guide will deeply compare these three industry-leading software tools to help you choose the best one for your civil engineering needs
1. What is Etab?
Overview
Etabs (Extends 3D Analysis of Building System) is developed by Computers and Structures Inc. (CSI). It is specifically tailored for the structural analysis and design of building systems.
Key Features
- Optimized for high-rise buildings and multi-story structures.
- Integrated analysis, design, and drafting tools.
- Automatic generation of wind and seismic loads.
- Real-time results display and design iteration.
Best For:
Structural engineers focused on skyscrapers, commercial buildings, and towers
Project requiring in-depth seismic analysis
2. What is Staad Pro?
Overview
STAAD Pro, developed by Bentley Systems, is a powerful structural engineering software used for analysis and design of various structures such as bridges, towers, buildings, and industrial plants.
Key Features
- Supports multiple international design codes.
- Wide material support: concrete, steel, aluminum, timber, and cold-formed steel.
- Advanced dynamic analysis capabilities (modal, response spectrum, time history).
- Interoperability with other Bentley tools like RAM and AutoPIPE.
Best For:
Engineers working on a variety of structure types beyond just building
Projects involving global collaboration and mixed material design
3. What is Autodesk Revit?
Overview
Autodesk Revit is a Building Information Modeling (BIM) software used primarily for architectural design, MEP (Mechanical, Electrical, Plumbing), and structural engineering.
Key Features
- Centralized 3D modeling and documentation
- Parametric components for intelligent modeling.
- BIM collaboration tools for multidisciplinary teams.
- Integrated quantity takeoffs and schedule generation.
Best For:
Multidisciplinary firms working on architectural, structural, and MEP projects
Projects requiring detailed BIM modelling and cash selection
4. Comparison Table: ETABS vs. STAAD Pro vs. Autodesk Revit
| Feature / Software | ETABS | STAAD Pro | Revit |
| Main Purpose | Structural analysis/design for buildings | Structural analysis for various structures | BIM modeling & documentation |
| Suitable For | High-rise & commercial buildings | Industrial plants, bridges, mixed projects | Full BIM workflows |
| Seismic Analysis | Excellent | Advanced | Limited (Needs plugins) |
| BIM Integration | Partial (with Revit) | Via ISM and iTwin | Full BIM capabilities |
| Design Code Support | Good (various) | Extensive (global codes) | Limited structural support |
| Modeling Capability | Advanced for buildings | Flexible for many types | Strong in architectural design |
| Ease of Use | Moderate | Complex for beginners | User-friendly for architects |
| Interoperability | With CSI products | With Bentley suite | With Autodesk ecosystem |
| Price | Mid-range | High | High (with subscription) |
| Cloud Collaboration | Limited | Available | Strong (BIM 360) |
5. Which One Should You Use?
Choose ETABS if:
- You’re designing tall buildings with complex load calculations.
- You need advanced seismic or wind load analysis
- Your project is architecture-focused with structural priority
Choose STAAD Pro if:
- You work on industrial, bridge, or plant projects
- Need broad code compliance and diverse material use
- You want detailed analysis with scripting or custom load case
Choose Revit if:
- You’re part of multidisciplinary team needing BIM workflows
- You want parametric modelling with MEP, architectural, and structural integration
- You focus on collaborative construction documentation
6. Integration and Interoperability
The ease with which contemporary software can be integrated with other programs is one of its main benefits. For example, Revit integrates seamlessly with BIM 360, AutoCAD, and Navisworks. ETABS may use plugins such as CSI Link to import models from Revit. ISM (Integrated Structural Modeling) is supported by STAAD Pro for integration with Bentley and non-Bentley products.
Your workflow will be easier the more connected your tools are, especially when working on large projects with several stakeholders.
7. Learning Curve & Community Support
ETABS has a moderate learning curve with strong support in academic and professional communities.
STAAD Pro is more technical and requires deeper engineering knowledge but has global support forums and training.
Revit is easier for beginners but demands time to master all its features, especially structural modeling.
Training Resources:
- ETABS: CSI YouTube Channel
- STAAD Pro: Bentley Learn
- Revit: Autodesk Knowledge Network
7.Real-World Use Cases: ETABS, STAAD Pro, and Revit
ETABS -Real World Example
Project: Burj Khalifa, Dubai
Application: ETABS was heavily used in the structural analysis of Burj Khalifa — the tallest building in the world. Its seismic and wind load capabilities were vital due to the extreme height of the structure.
Outcome: Enabled efficient column layout, core wall design, and lateral load analysis.
STAAD PRO-Real World Example
Project: Hong Kong-Zhuhai-Macao Bridge
Application: STAAD Pro’s support for bridge design and multiple materials made it ideal for designing one of the world’s longest sea-crossing bridges.
Outcome: Structural analysis was completed for steel, concrete, and prestressed components with code-compliant precision.
REVIT-Real World Example
Project: Shanghai Tower
Application: Revit was used for the full BIM modeling of the Shanghai Tower, involving architectural, MEP, and structural teams.
Outcome: Improved project coordination, reduced clashes, and enhanced documentation accuracy.
9. Conclusion
ETABS, STAAD Pro, and Revit are all top-tier software programs that are excellent in their own right. ETABS is unique for seismic analysis and tall buildings. For industrial projects and bridges, STAAD Pro is the preferred tool. In spaces with integrated BIM, Revit excels.
Your project type, team collaboration requirements, and desired workflows will all influence the software you choose. Many companies utilize a combination of these technologies for a comprehensive and future-ready approach.






