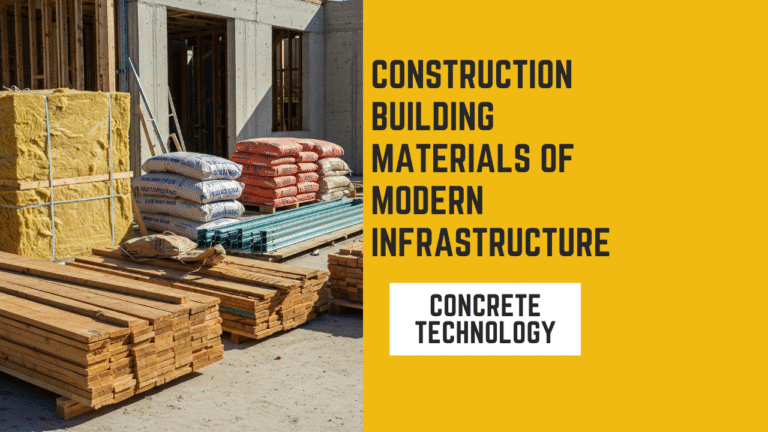The Structural Design Process for Reinforced Concrete (RCC)

Introduction
Reinforced concrete (RCC) is the foundation of contemporary construction and is used in many structural applications, such as tunnels, dams, and bridges. RCC structural design is a methodical procedure that meets the desired functionality while guaranteeing safety, longevity, and cost effectiveness. In this article, we will take the key steps involved in the structural design of (RCC), shedding light on the principles, calculations, and practical considerations that guide the process.
Understanding the Basics of Reinforced Concrete Design
The relationship between the compressive strength of concrete and the tensile strength of steel reinforcement is fundamental to the structural design of RCC. The objective is to design a structure that is stable and serviceable while safely supporting the applied loads.
RCC design is approached from two main perspectives:
Working Stress Method (WSM): Based on elastic theory, it ensures the structure operates within safe stress levels.
Limit State Method (LSM): A modern approach that accounts for ultimate failure states while ensuring serviceability under normal operating conditions.
Step 1: Define Requirements and Objectives
The design process begins by understanding the specific requirements and objectives of the project. These may include:
- Functionality: What function (residential, commercial, or industrial) will the structure fulfill?
- Dimensions and Layout: The area, height, and desired spatial arrangement.
Considerations for load: anticipated loads, including earthquake, wind, dead, and live loads. - aesthetic preferences: Architectural details and finishes
- Budget Constraints: cost effectiveness and material optimization
Step 2: Site Investigation
Determining whether a location is suitable for construction requires a detailed site assessment. This comprises:
Soil analysis: In order to build a suitable foundation system, soil analysis involves assessing the soil type, bearing capability, and water table levels.
topography study: Understanding the slope and topography to determine the necessary excavation and grading
Environmental Assessment: Finding possible environmental influences that could affect design or construction
The results from this step guide the selection of materials and design parameters.
Step 3: Preliminary Analysis
A preliminary analysis is conducted to establish the basic framework and structure. this involves
Site Investigation: Assessing soil condition, water table levels, and environmental factors.
Material Selection: Determining suitable grades of concrete and steel based on strength requirements.
Structural System: Identifying the type of structure e.g. frame, shell, beam-slab system) and load transfer mechanism.
Step 4: Load Estimation
Accurate estimation of loads is critical to ensure the stability and safety of the structure. Loads are categorized as:
Dead Loads (DL): Permanent loads due to the weight of structural elements like beams, slabs, and walls.
Live Loads (LL): Temporary loads caused by occupants, furniture, and equipment.
Environmental Loads: External forces such as wind pressure, seismic activity, and snow loads.
Special Loads: Forces from machines, vehicles, or other unique sources.
Design codes and standards, such as those provided by the International Building Code (IBC) or local regulations, guide load calculations.
Step 5: Structural Analysis
Structural analysis involves determining the internal forces and moments within the RCC elements under the applied loads. Common methods include:
Manual calculation: streamlined methods for simpler, smaller structures.
Finite Element Analysis (FEA): advanced computer techniques for intricate architectures. The foundation for reinforcing details is formed by analysis, which aids in determining axial loads, shear forces, and bending moments.
Step 6: Design of Structural Components
Every RCC component is made separately to guarantee that it serves its purpose within the larger framework. The essential elements consist of:
1. Slabs:
Slabs are horizontal components used to disperse loads among columns and beams. Their layout includes:
- Estimating bending moments and shear forces.
- Selecting adequate reinforcement based on span and thickness.
- Consider deflection limits to prevent cracking or sagging.
2. Beams:
Beams carry loads from slabs to columns. subjected to shear and bending stresses Beam design includes:
- Determining the flexural reinforcement required to resist bending moments.
- Providing stirrups to counter shear forces.
- Ensuring anchorage and development length for rebars.
3. Columns:
Columns are vertical load-bearing elements that transfer load to foundation their design include
- Calculating axial loads and moments.
- Reinforcing with longitudinal bars and ties for stability.
- Checking slenderness ratios to prevent buckling.
4. Foundations:
Foundations provide stability and distribute loads to the ground. They are designed based on soil conditions and building loads. Types include isolated footings, combined footings, and raft foundations.
Step 7: Reinforcement Detailing
Reinforcement detailing ensures the RCC elements can resist applied forces effectively. Key considerations include:
- Bar Sizes and Spacing: Proper sizing and placement of rebars.
- Cover Requirements: Adequate concrete cover to protect steel from corrosion.
- Development Lengths: Ensuring rebars can anchor adequately into concrete.
- Lapping and splicing: techniques for joining reinforcement bars.
Detailed drawings and schedules are prepared for execution at the site.
Step 8: Compliance with Design Codes
All structural elements must comply with relevant design codes and standards. In most countries, these include:
- American Concrete Institute (ACI) Standards.
- British Standards (BS).
- Eurocodes. Compliance ensures safety, reliability, and adherence to legal requirements.
Challenges and Innovations
While the structural design of RCC is well-established, modern challenges such as environmental concerns and rapid urbanization have led to innovations:
- Sustainable Concrete Mixes: Incorporating recycled aggregates and alternative binders.
- Advanced Software Tools: Using AI and machine learning for efficient design.
- Modular Construction: Prefabricated RCC elements for faster assembly.
Conclusion
The structural design process for reinforced concrete (RCC) structural design is a painstaking and fulfilling process that combines practical applications with theoretical concepts. Every stage—from setting goals to ensuring quality—contributes to the development of long-lasting, secure, and useful structures. RCC continues to be a pillar of engineering excellence even as innovations continue to transform the construction sector.






